




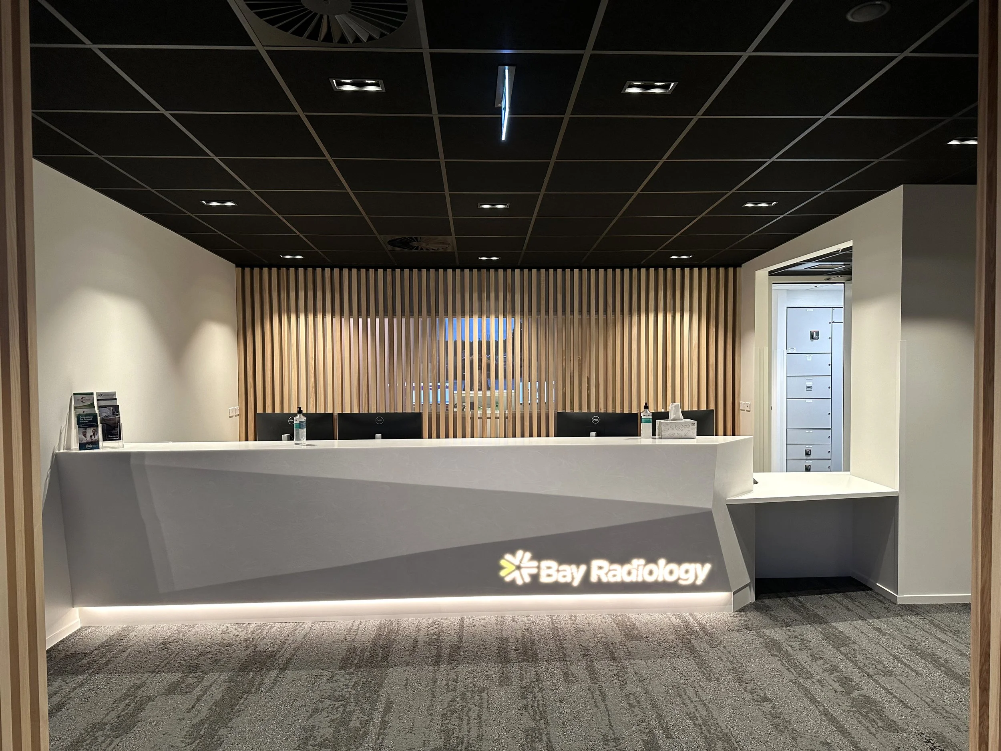

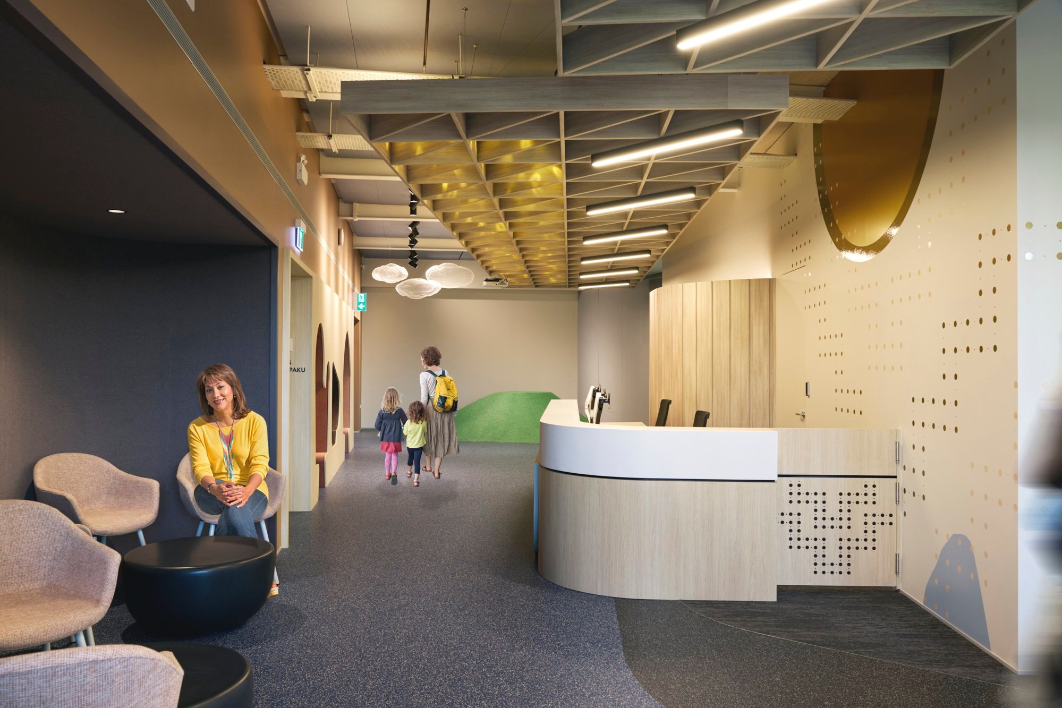





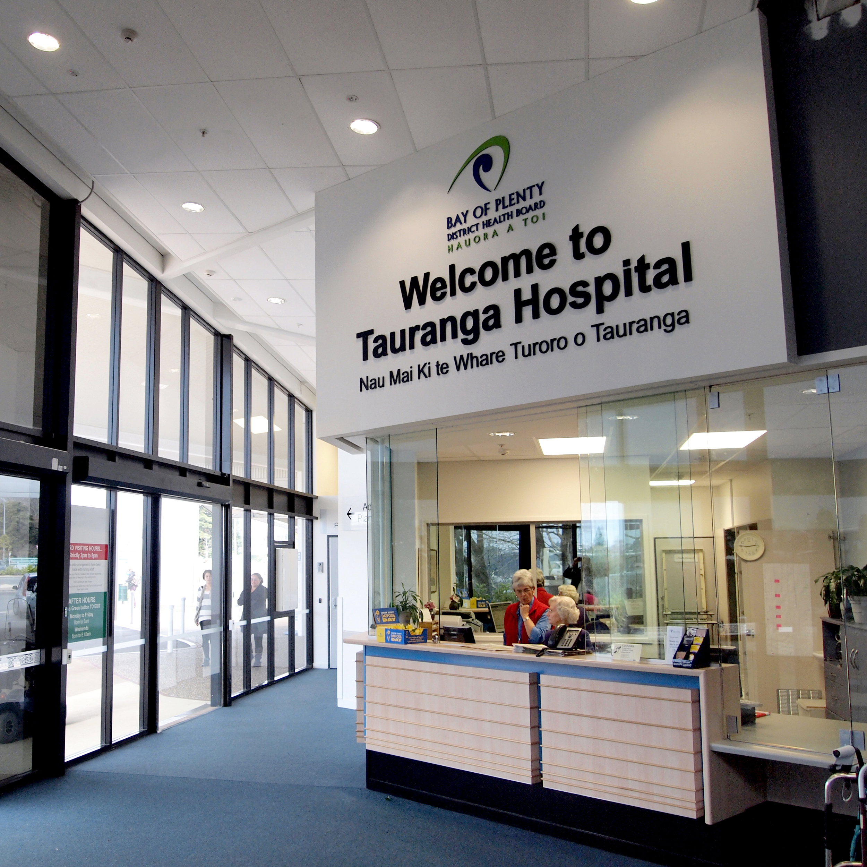

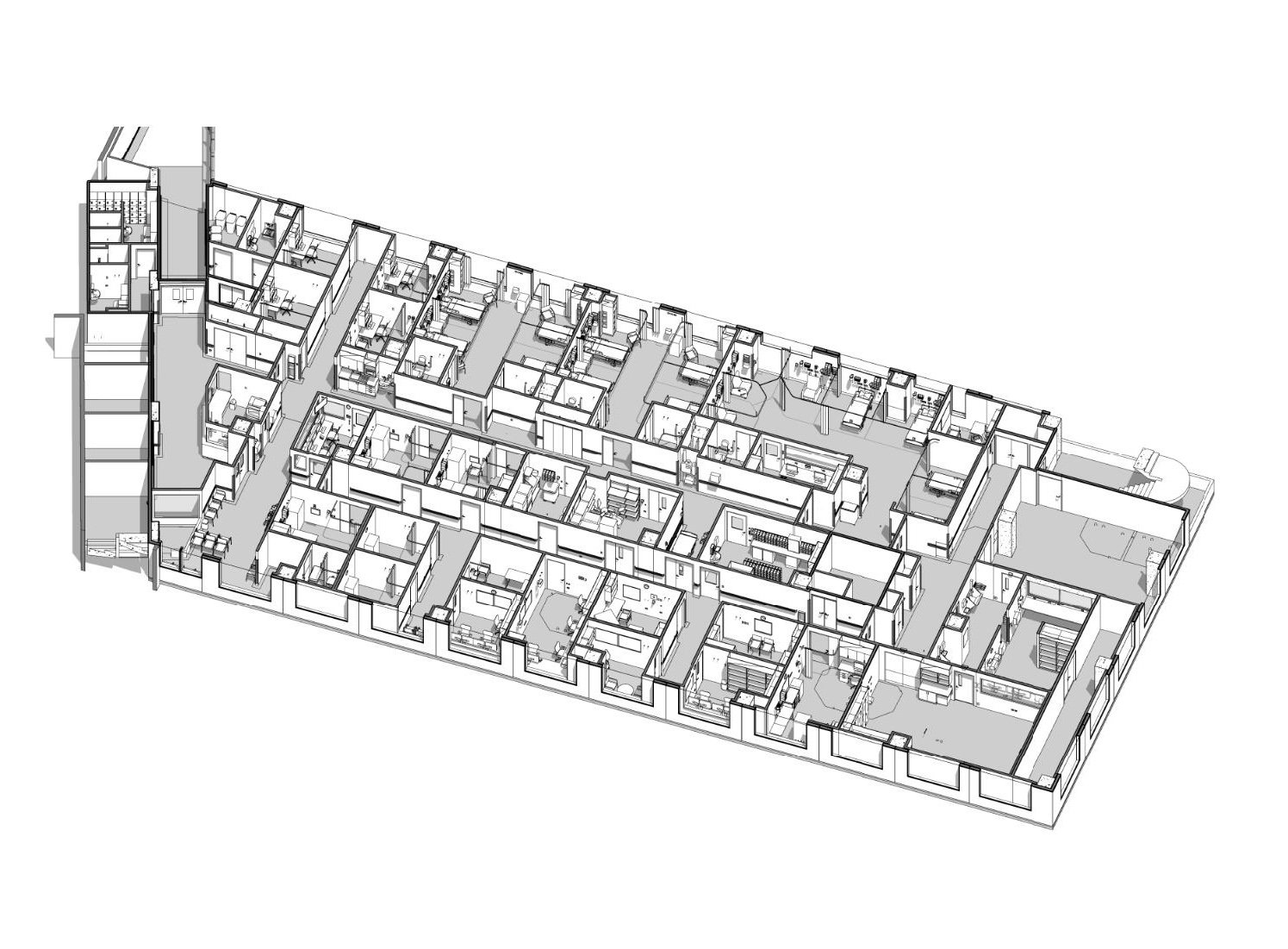


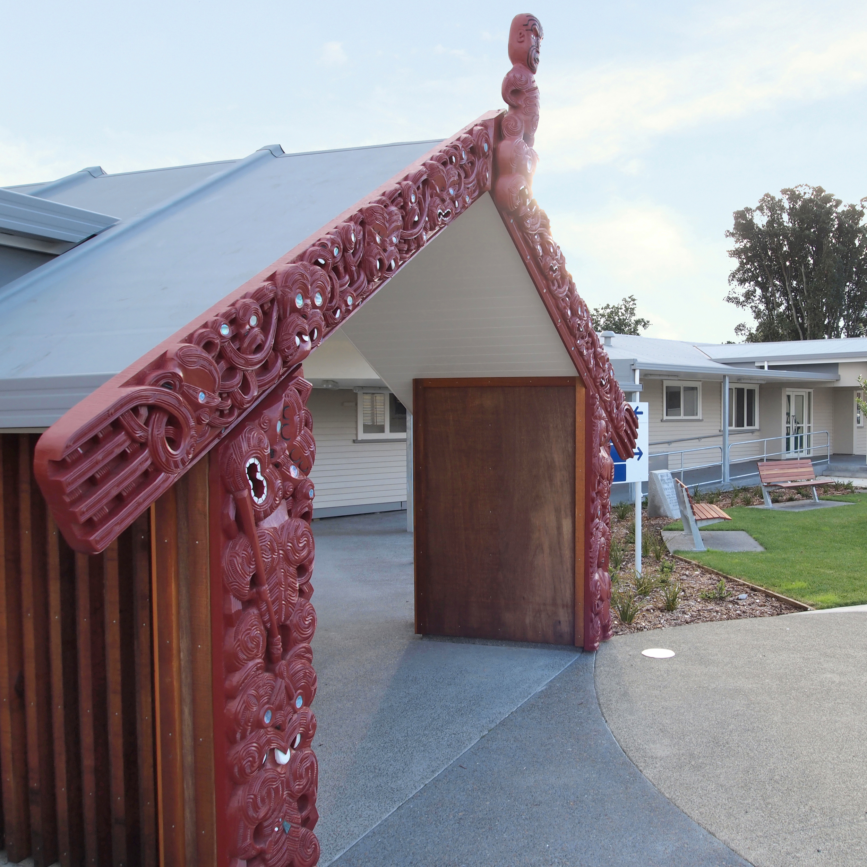

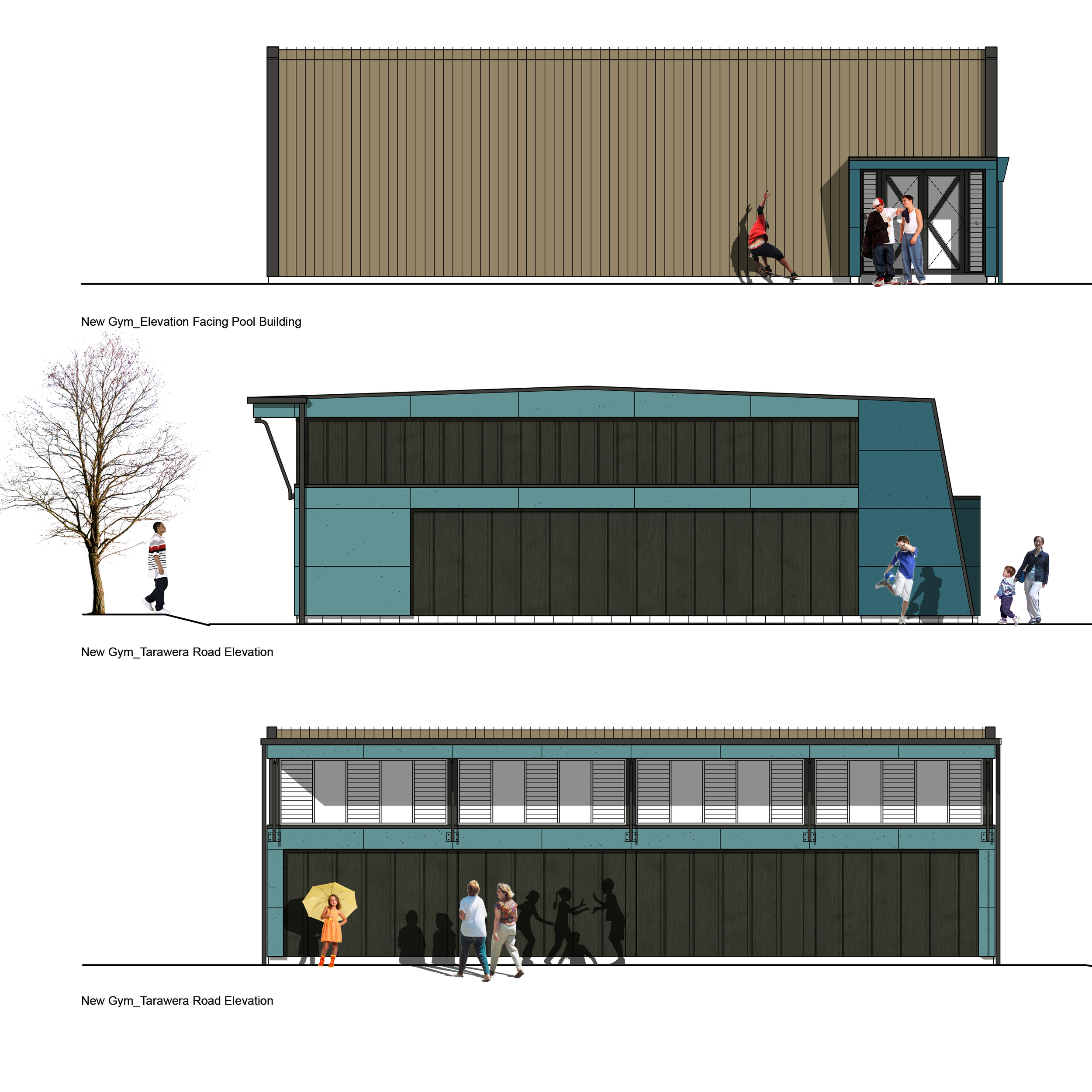
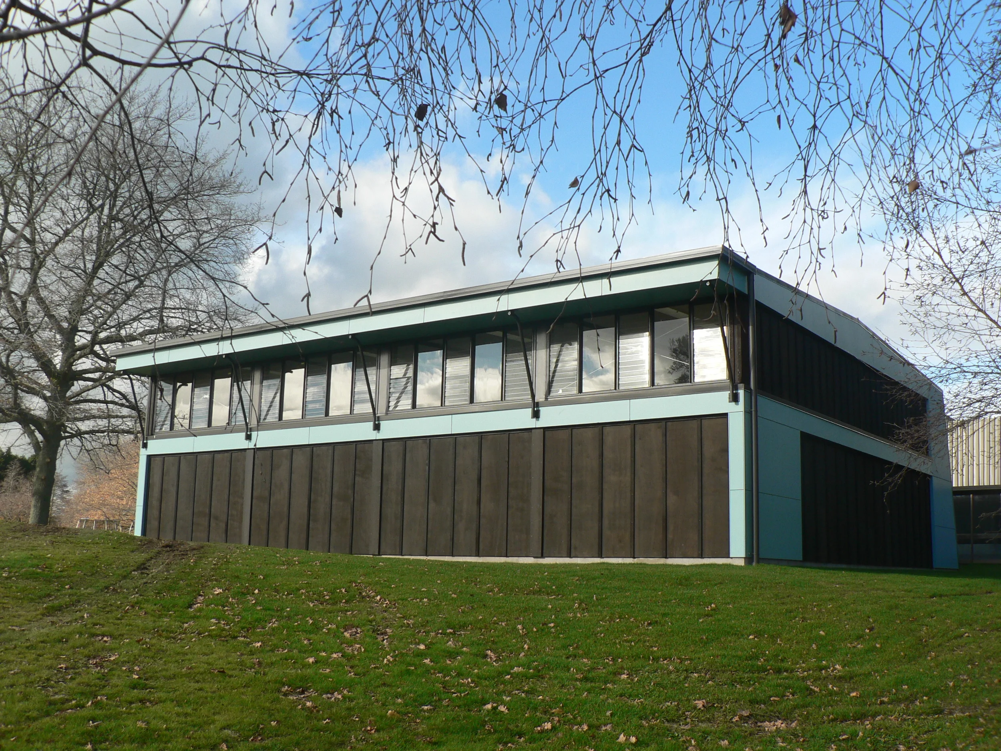

Jigsaw Architects collaborated with Bay Radiology for the expansion of their medical imaging services in the Bay of Plenty, with the fitout of a new 2900m2 diagnostic imaging facility on Seventeenth Avenue, Tauranga. This facility provides Ultrasound, Xray, Mammography, CT, MRI, Fluoroscopy and the region’s first Positron Emission Tomography-Computed Tomography (PET-CT).

A new medical imaging clinic for Bay Radiology located in the Tara Rd Health Centre, Papamoa. The design subtly differentiates patient waiting areas and cascading site security to actively optimize staff and patient safety and operational flow. Materials selections soften the medical clinical sterility, for enhanced patient comfort. The result is warm, welcoming and comfortable spaces, while incorporating the demanding technical requirements of the separate imaging modalities provided on site: MRI, CT, Xray, Ultrasound, Mammography.

The Child Wellness facility co-locates a number of key health professionals to gain much needed, efficient health services, for the benefit of nuro-diverse and physically challenged children.
The facility accommodates Child development services, Child & Adolescent Mental health, Audiology and Paediatrics.
The design process navigated numerous stakeholder user groups, cultural and therapeutic specific narratives.
A variety of child needs are catered for under one roof, from infants through to adolescent years of up to early teens.

Provision for public use of the facility out of hours strengthens the connection to the Tauranga community.

Development of a cost effective solution for enhancing the functional aspects of the main public entrance and to limit exposure of the reception to the exterior environment.

ANGIOGRAPHY
Planning and redevelopment for new Angiography Suite including Control, Scrub, Recovery and Reporting areas.
Our role: Full architectural service and project management.
RADIOLOGY
Full redevelopment of the existing hospital Imaging Department, for new layout and enhanced operational efficiency.

Te Whatu Ora - Health New Zealand (formerly BOPDHB) has a long history of working with Jigsaw Architects, who have completed multiple projects of all sizes at the hospital campuses in Tauranga and Whakatane as well as the community satellite services.
Many of these projects have technical clinical criteria which demand a high standard of health planning, design and construction knowledge to satisfy clinical operations in the public environment.
These institutional public projects are characteristically complex due to the multiple stakeholders objectives which all require due engagement, consideration, methodical processing, thorough communication and agreement, overlaid with technical health and building requirements.
Jigsaw has offered experience in a variety of areas, including master planning evaluations, migration and decanting management, project management, major and minor demolition, new and refurbished offices, clinical wards, public spaces, and villages of temporary housing.

Redevelopment of an existing industrial building for co-location, integration and fit-out of three aligned medical operations:
General Practitioners
Radiology
Pharmacy

Multiple projects campus wide in support of the main “Project Waka” clinical rebuild, to provide clinical, operational and functional improvements. Works have included:
Maori Health, Learning Centre, Maternity upgrade, Renal facility, Pharmacy upgrade, Imaging works, Refits, Alterations, Building Relocations, Maintenance works, Demolition, Site Preparation, Temporary Pod villages.
Our role: Architectural and project management services.

We have a long standing service history with 'Stand' childrens Health camps throughout New Zealand.
This Rotorua based project encompassed full refurbishment of the existing campus, sleep accommodation additions and a new purpose made Gymnasium.
